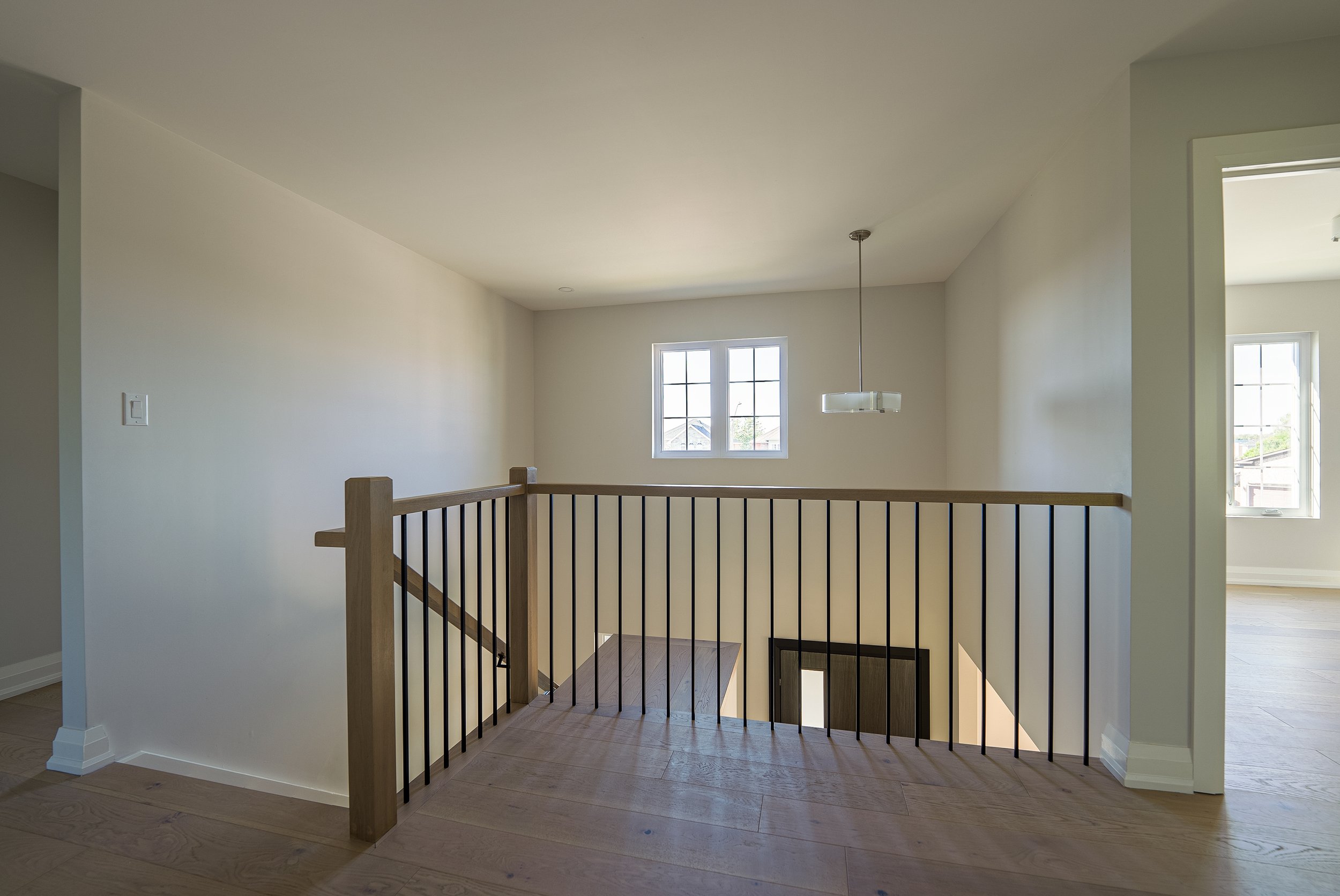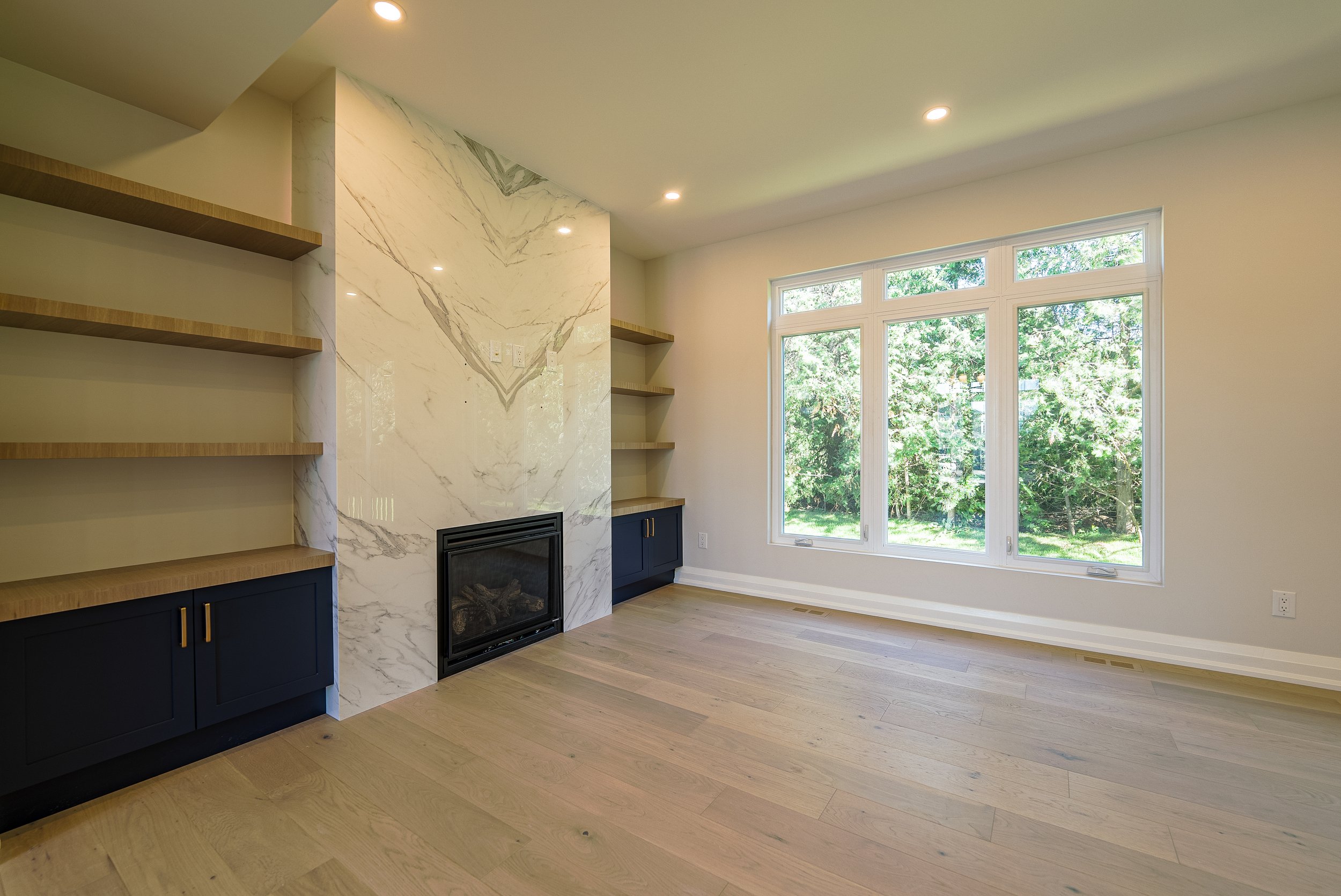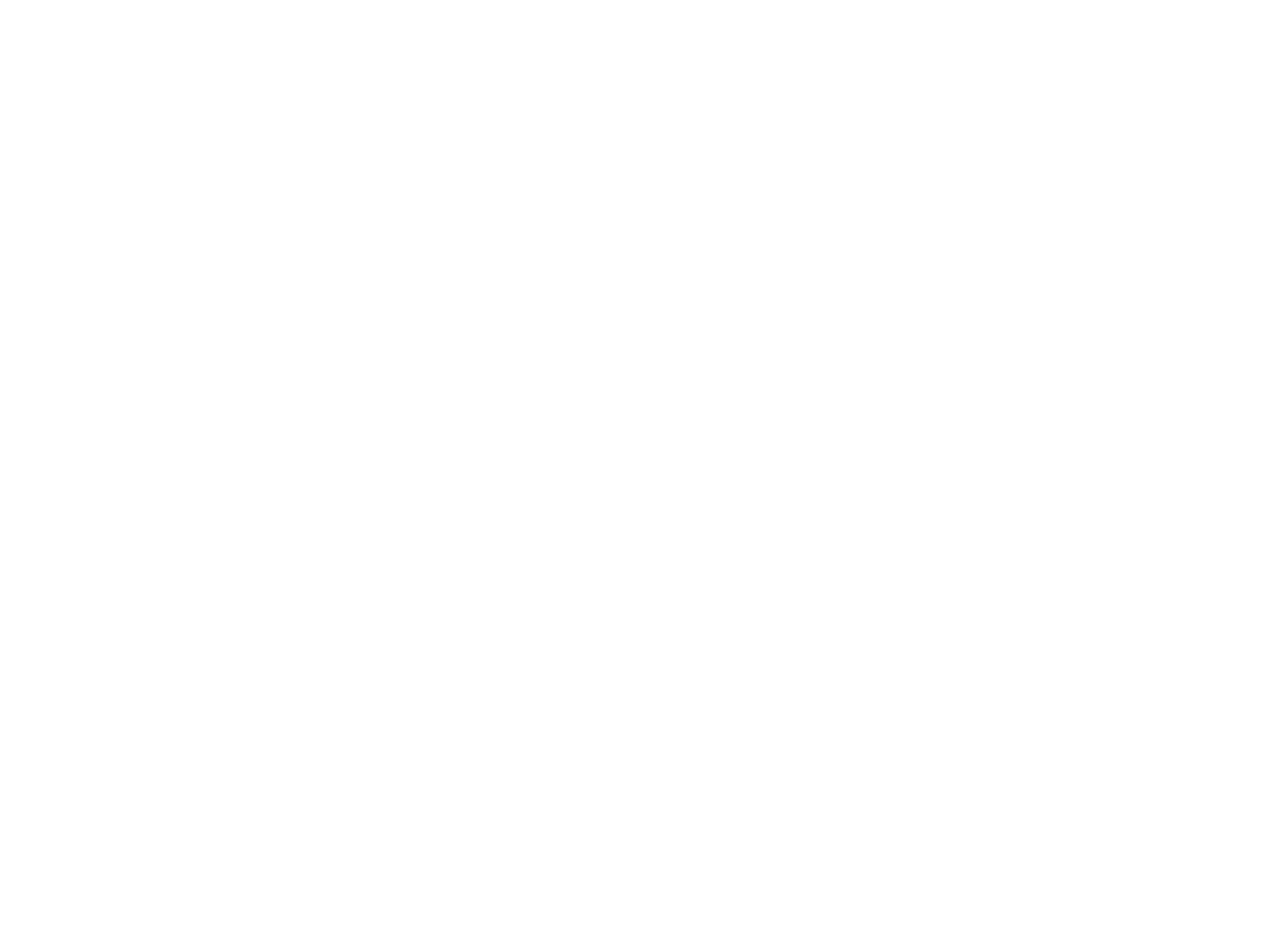






Pre-Construction Pricing: $TBD
The Summit
202 Queen Street West
Port Credit, Mississauga, ON L5H 1L6
5 Bathroom
4 Bedrooms
3,222 SQ. FT Above Grade
60 Frontage
2 Car Garage
2 Storeys
1 Powder Room
-
Welcome to The Summit, an Executive Home in the heart of Port Credit. Residing on a 60’ wide lot, this home has all the charm!
THE TOP 5 REASONS YOU’LL FALL IN LOVE WITH THIS HOME
The home resides on a deep pool-sized lot, 60’ wide, with a private backyard.
The space is designed to include all the conveniences: an office space on the main floor, an open concept living room area overseeing a large patio deck and the backyard, an ensuite for every bedroom, a gym and a recreation room in the basement, and much more!
Tastefully designed with high-end finishes and features throughout.
The home will be certified to the Net Zero Ready Standard; one of the highest industry standards for comfort and energy efficiency.
Located in the heart of Port Credit, Mississauga. Walking distance to the water and everything!
-
EXTERIOR FEATURES
Brick, stone and stucco exterior
Triple Glazed Windows for Improved Thermal Comfort and Quiet Interior Space
Net Zero Certified Home with High Insulation Levels
Large balcony on 2nd Floor
Pool size back yard
INTERIOR FEATURES
4 Bedrooms
5 Bathrooms
10’ Soaring Ceilings Throughout the Main Floor
Coffered Ceilings on 2nd Floor Allowing for 9’ Ceiling Height
Magnificent Living Room with Large Patio Doors Overlooking a Large Deck and a Deep Private Backyard
CONVENIENCES
Office on Main Floor
Laundry on 2nd Floor
Ensuite for Every Bedroom
Heated Floor at Primary Ensuite
Gym and Recreation Room in the Basement
HEATING, COOLING & VENTILATION
Central Air Conditioning
Forced air Heating
Energy Recovery Ventilator (ERV)
PARKING
Attached 2 Car Garage
4 Parking Spots at Driveway
-
COMMUNITY, FESTIVALS AND MARKETS
Experience the Port Credit lifestyle, a neighbourhood full of character and charm, great community, energetic lakeside atmosphere with a main street full of restaurants, patios, an array of local bars, year-round events, boutiques, water activities and lifestyle amenities.
BE CLOSE TO IT ALL!
Walking Distance to the Water and a 17+ km of lakeside trails
Walking Distance to public parks and open spaces such as: Port Credit Memorial Park, J.C. Saddington Park, Richard's Memorial Park, Jack Darling Memorial Park
5 Minutes to the Port Credit Go Station
7 Minutes to the QEW and Gardiner Expressway
9 Minutes to Sherway Gardens
19 Minutes to Billy Bishop Airport
25 Minutes to Union Station


Floor Plans
Basement Floor
Main Floor
Second Floor
Your Dream Home is Waiting
Register for further information and project updates.








